July 27, 2021
by Star Building Systems

We are proud to announce Star’s 2020 Master Builder Award Winners! The quality of submissions continues to raise the bar for this competition and we are thrilled to see such design and innovation within our industry. Congratulations to all of our category and district winners!

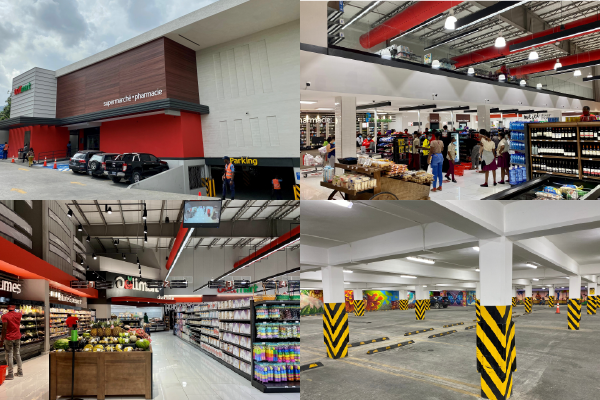
This 14,000 sq. ft. supermarket sits on top of a sub-ground level of 100+ parking spaces. The store includes two mezzanines (one in the front which is 12’ high used for showroom. The second, a 16’ high mezzanine for storage and office spaces), a load lift, an elevator, office spaces, inventory delivery and storage area. The façade is a light gauge metal stud structure and magnesium boards, with applied stone and wood cladding. The roof and walls are both polar white with AVP and CFR panels.


This year’s winner, also the winner in the NW Territory District is this community rec center project with multiple buildings with a 12’-6” eave height. The single slope gym is at a 30’ eave. The roof used Double-Lok in weathered bronze.
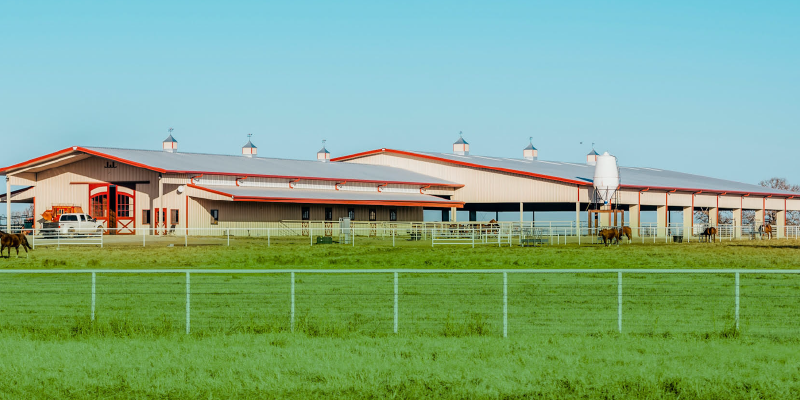
This is a 47,000 sq. ft. equestrian center. The project has a Galvalume PBR roof with Light Stone and Rustic Red PBR walls. The indoor riding arena has 10 horse stalls with tack, feed, vet, office and laundry rooms. Supermarket columns were installed in the in the horse barn to set stalls as close to walls as possible. For the riding arena, the straight columns were used to prevent interference for the rider when they installed the 60” tall pipe fence around it.
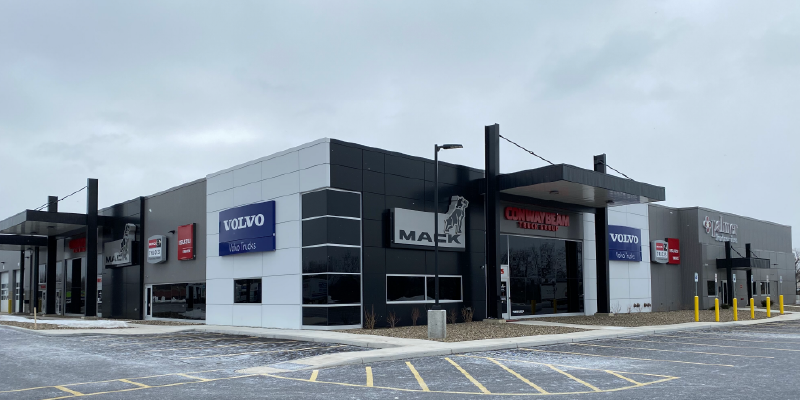
This is an eye-catching truck rental center. This 75,000 square foot facility comprises of 51 bays, 3 Compressed Natural Gas (CNG) bays and 10,000 square feet of parts warehouse space. The walls consist of CF Mesa in slate grey and the framing is a clear span building with double slope and tapered columns.
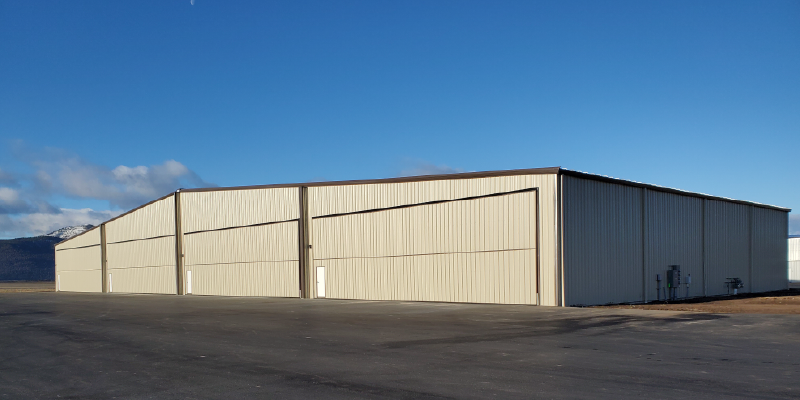
The winner in the Aviation Category is this 30,000 sq. ft. hangar building. This was a design build project for a joint ownership Private Storage Facility. The clients wanted one large building split into 4 smaller hangars with the option to split each unit into 2 smaller hangars. PBR wall panels in Light Stone and Double-Lok roof panels in Galvalume Plus were utilized in the multi-span building with tapered columns.

This is a striking 14,000 sq. ft. commercial truck and retail tire center with a with a drive through bay for OTR trucks, 6 retail bays for tire replacement and auto repair, a warehouse with 3 docks, an office, waiting room and breakroom area. The project used Double-Lok in Galvalume Plus and Tundra AVP on the walls.
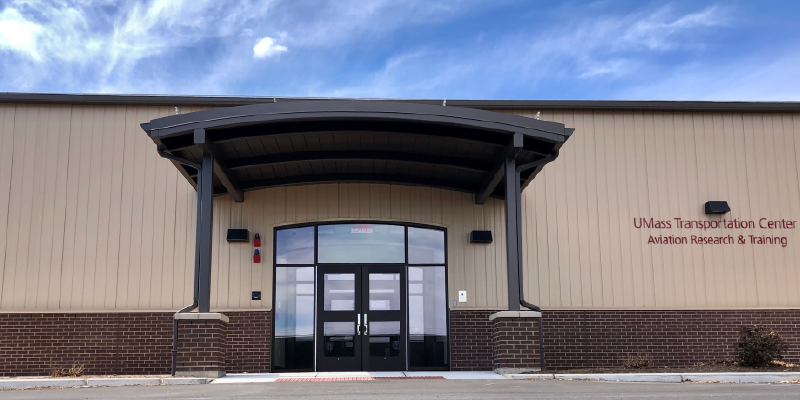
The winning project is this 48,000 K-12 public school. The project consists of 12 separate buildings in a complex arrangement, all connected to one another. Several buildings utilized a pyramid shaped hip roof. 16” wide BattenLok HS covers the roof. Brick veneer to 9’-4” surrounds the media center, administration area and the cafeteria with PBR panels above to the eave. Classroom wings utilized reverse roll PBR and PBR.
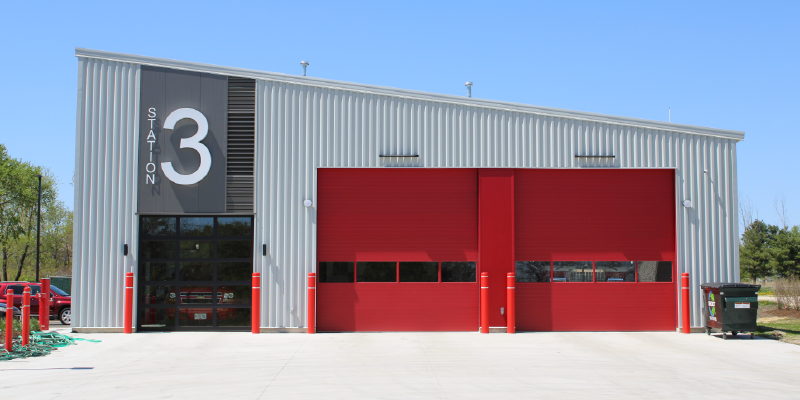
The winner is this attractive 6,400 sq. ft. fire station. The project used Regal and Charcoal grey Super-Lok on the roof and 7.2 Insul-Rib and Striated Panels on the walls in dark grey, silver metallic and crimson red. The structure was built with living quarters and apparatus bays. The project was designed by Studio 222 and was completely erected and closed in 5 weeks. It has a lean-to porch on the southwest side and 3 attached buildings.

This striking fitness facility utilized a Double-Lok in Galvalume Plus roof and reverse rolled PBR for the walls. The gym facility required large open spaces for equipment with minimum columns. A PEMB was used to meet this goal and to meet the project schedule.
Manufacturing & Production Category

Our winner is this 10,000 sq. ft. solid waste disposal facility. The 5-building project utilized CFR on the roof and CF Mesa on the Walls, both in Tundra. Residual solids will be treated and turned into what are known as Class A biosolids. These biosolids are a high-quality by-product suitable for beneficial use.

This is a 70,000 sq. ft. office, retail & production structure. The final design is a symmetrical building with a skewed endwall and mezzanine to house offices. The multi-span frame is outfitted with CF Mesa walls in various colors and an Ultra-Dek roof in ash grey
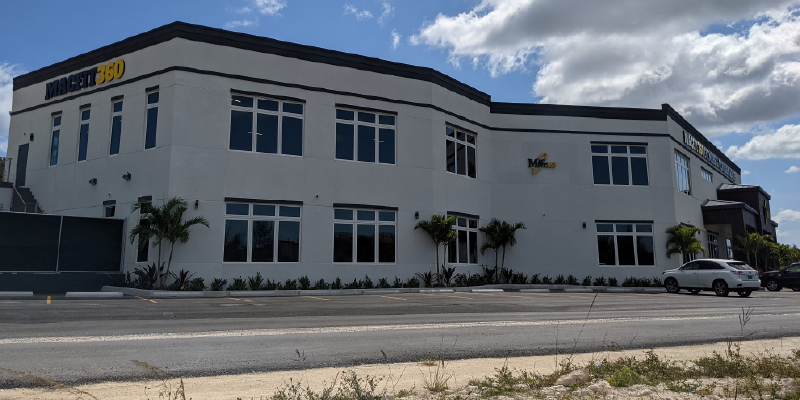
This is a 2-building 12,000 sq. ft. gym. This ambitious project is currently the largest gym facility in the Caribbean and comes with a world-class outdoor swim facility and is adding an indoor basketball facility, also to be provided by Star. The roof is comprised of Double-Lok in snow white and is a clear span building with single-slope and tapered columns.

The winner in the Retail/Restaurant Category is this two-building clear span structure with LS-36 and 7.2 wall panels in slate grey. This project comprises an auto dealership, showroom and service center. The previous showroom was demolished, and multiple metal buildings were added to expand and update the facility.

The winner is this 60,000 sq. ft. two story self-storage project. The facility was designed to accommodate 384 individual storage units in a controlled environment and the aesthetic look of the building was to make one large building look like 3 smaller buildings. The walls are PBR in Light Stone, Saddle Tan, Ash Gray and Charcoal Gray and the roof utilized SuperLok in Galvalume.

This 40,000 square foot building is the first phase of a greater plan of an approximately 160,000 sq. ft. building for warehouse, manufacturing, and office space. The multi-span frame has walls with PBR panels in Light Stone and Ash Gray and the roof utilized SuperLok in Galvalume.

The winner in the Worship Category is this stunning 6,300 sq. ft. structure. The clear-span frame has FW-120 walls in polar white and charcoal grey, AVP panels and PBC perforated panels in desert sand. The roof utilized Double-Lok in light stone. The main goal of this project was to provide a growing church with more usable space for its members and staff.

The winner in the NW Territory District is this community rec center project with multiple buildings with a 12’-6” eave height. The single slope gym is at a 30’ eave. The roof used Double-Lok in weathered bronze.

The winner in the St. Louis District is this prototype for mini-stores that will be located in smaller, rural communities. The roof used Double-Lok and PBR in galvalume and colonial red and the walls are made up of reversed-rolled PBR in tundra.
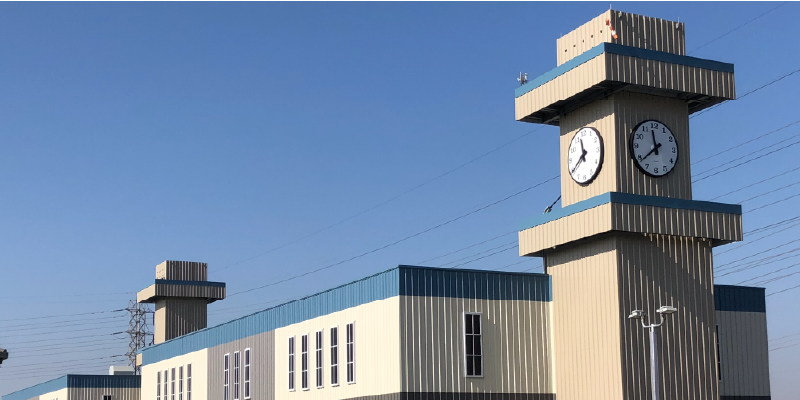
This building is an Energy Reliability Centre that needed to enclose and camouflage their new power equipment including all associated systems and structures with gas, electric and water interconnection facilities. This clear span buildings utilized PBR walls in charcoal grey, almond, Hawaiian blue and slate grey.

The winner of the Florida/Caribbean District is this 17,000 sq. ft., 12-bay retail center. The customer wanted the ability to have varying bay sizes. This project was comprised of 4 buildings in total. The clear span, single slope structure utilized Double-Lok in galvalume on the roof.

The winner is this 15,000 sq. ft., gymnastics and cheerleader center. AVP panels in slate grey and polar white on the exterior were accented with a combination of masonry, punched openings and a custom entry canopy tower element. A clear span structure allowed for ultimate flexibility and the necessary clearances on the interior. The exercise area utilized a combination of PBR liner panels and energy efficient insulation to create a bright, durable and exciting space. The roof was outfitted with Double-Lok in Gavalume.

This 1,700 sq. ft. structure serves as a heated enclosure for a mechanical cooling system servicing a double ice rink arena complex. Extensive mechanical piping loads were designed to be suspended from the building structure. The goals of this project were to accommodate mechanical loading from suspended piping and fit a large mechanical system in a small area. The roof was outfitted with Double-Lok in gavalume and the walls are PBR in crimson red.
South Central District

The winner of the South Central District is this barndominium lake house. It was designed to be a maintenance-free home that only requires a pressure wash once a year and no painting. They roof and walls are both PBR in slate grey and galvalume.
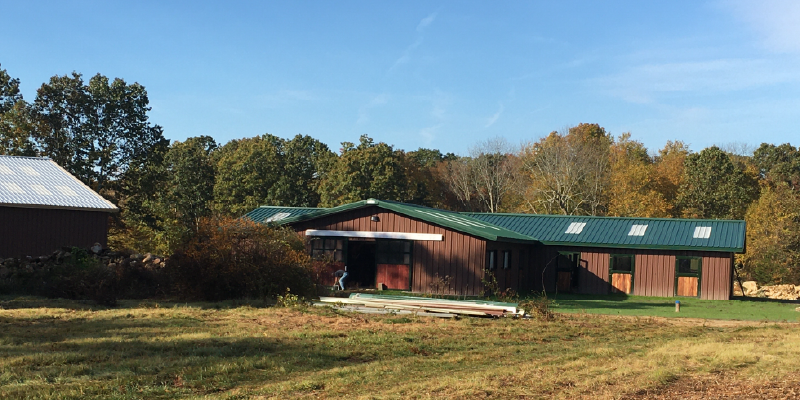
The winner is this 3-building 25,000 sq. ft. barn, arena and show barn. Skylight placement dramatically improved energy-efficiency for the arena. The barn includes horse stalls and doors and windows custom made in
Germany. The clear span structure has wall in reversed rolled PBR in burnished slate and koko brown and PBR roof panels in fern green and galvalume.

This is a clear span single-slope with tapered columns 8,800 sq. ft. structure. This project was special due to the parking restrictions at the site, so the architect had to design a parking garage and install the Star building on top of the garage.
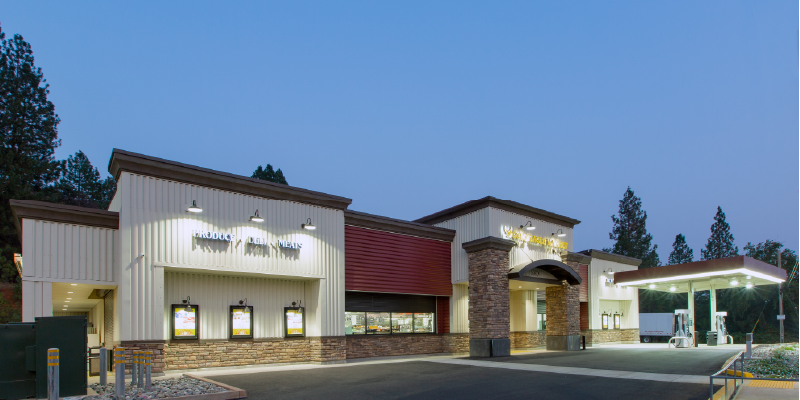
The winner of the Northern Pacific District is this nearly 10,000 sq. ft. gas station, market and deli. The walls utilized 7.2 panels in almond and colonial red and the roof used CFR in igloo white.

This two-building 5,000 sq. ft. structure. The walls are made from AVP panels in slate grey and the roof is Double-Lok in aluminum zinc. The clear span building featured a skewed endwall in order to accommodate property shape. A recessed and skewed loading dock was incorporated into the opposite endwall. To keep water out of the loading dock, a large 20’-0 cantilevered canopy was created and braced for wind load. This canopy was soffited with white Artisan series panels.

This multi-span and lean-to double slope with tapered columns structure is the winner in the Midwest District. The 58,000 sq. ft. walls utilized AVP panels in polar white and the 157,000 sq. ft. roof was created with Double-Lok panels in galvalume.

The winner of the Atlantic Coast District is this 12,000 sq. ft. office/warehouse facility consisting of 7 units, approximately 1,600 sq. ft. each. Each unit has 600 sq. ft. of finished office space. The walls and roof were both created with PBR panels in galvalume and burnished slate.

This nearly 7,000 sq. ft. building was designed and constructed with an additional canopy installed on an existing building. The entire building was constructed to accommodate environmental protection and containment of leachate treatment and processing. The walls consist of CF Striated in silver metallic and the roof is made from BattenLok HS in Galvalume.
Become part of the powerful Star network. We invest in builders who understand the value of results and provide support that develops strong relationships between you and the entire Star team.
Your building is the cornerstone of the community where people live, work and play. Find a local Star Authorized Builder and let us help you bring your vision to life.