April 10, 2023
by Star Building Systems
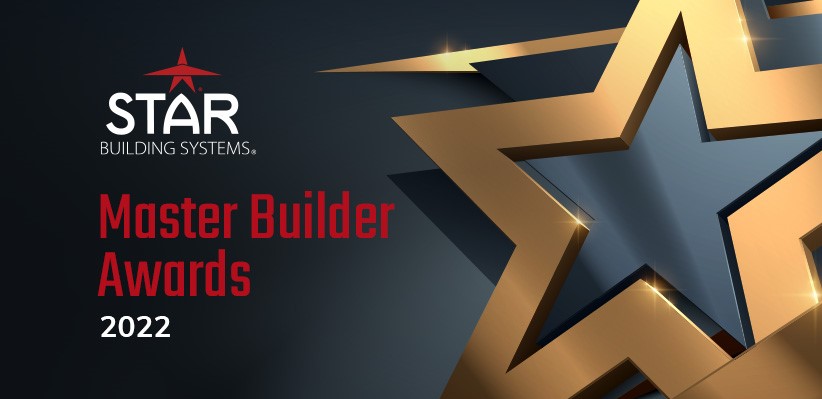
Drum roll, please! We are excited to officially announce Star’s 2022 Master Builder Award Winners.
Thank you to all participants and congratulations to all our winners! Your incredible work keeps raising the bar every year.
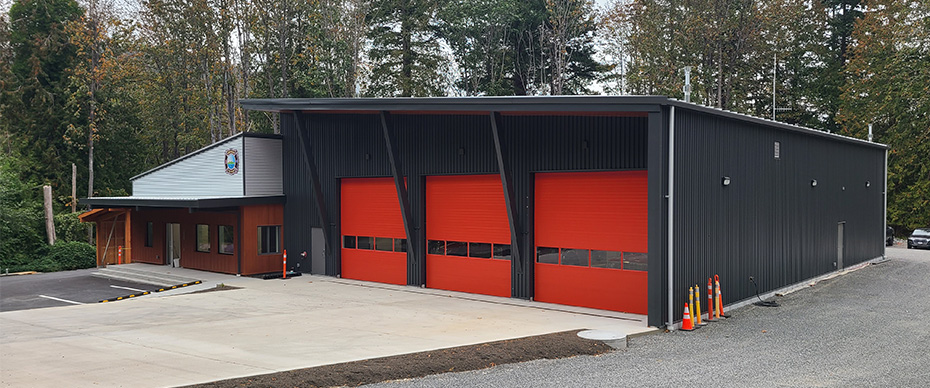
Liberty Steel Buildings was contracted to be a partner in the Bowen Island Fire Hall design build project. This project was completed following a limited budget while achieving new building code energy requirements. The use of a pre-engineered metal building as the main structural element allowed for project cost savings while meeting the minimum post-disaster requirements. Metal allowed for a completely non-combustible exterior building shell. The project is also ready to receive solar panels. The use of standing seam metal roofing allows for quick solar installation without penetrating the new roof.
Framing: Clear Span Building, Single-Slope with Tapered Columns and a Lean-to
Roof: Double-Lok panels in Galvalume Plus
Size: 9,055 sq. ft., 2 buildings
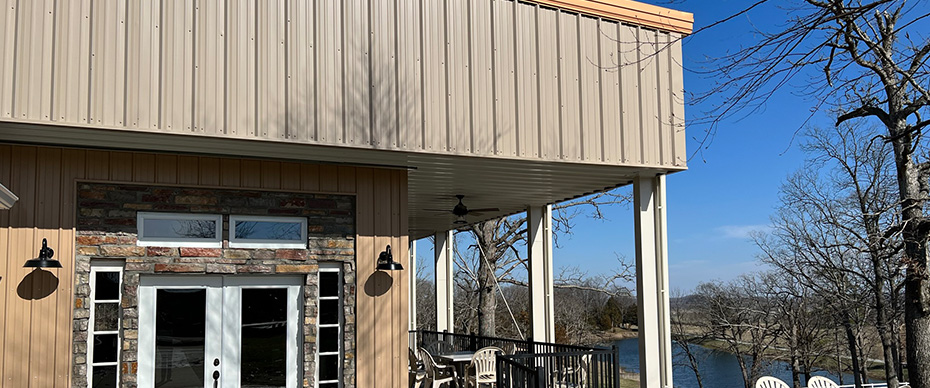
A Star building was built over existing distillery equipment for Crown Valley Brewery and Distillery after the structure was removed due to tornado damage. Special details were required to flash into existing perimeter walls and buildings. A Copper Metallic roof color was used to match the other buildings on site.
Framing: Multi-Span Building, Double-Slope with Straight Columns
Roof: Double-Lok panels in Copper Metallic
Walls: PBR panels in Brownstone
Size: 3,900 sq. ft, 1 building
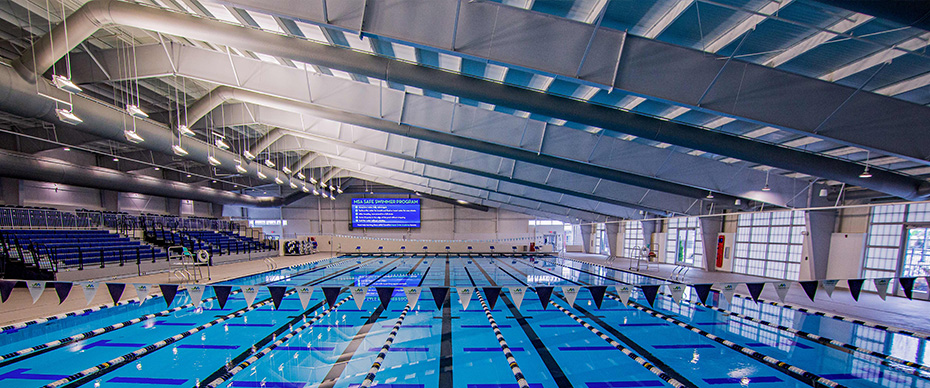
The natatorium at the Mason Municipal Aquatic Center in Mason, OH is a 33,700 sq. ft. PEMB which houses a 50 meter, 705,000 gallon Olympic sized pool with a 900-seat spectator capacity, along with locker rooms and an event space. The facility required a large clear-span area to encompass the indoor pool and the use of metal building construction made the most sense for the need.
Framing: Multi-Span Building, Double-Slope with Tapered Columns
Roof: CFR IMPs in Tundra
Walls: CF Arch Flat IMPs in Slate Gray and Light Stone
Size: 33,750 sq. ft., 1 building
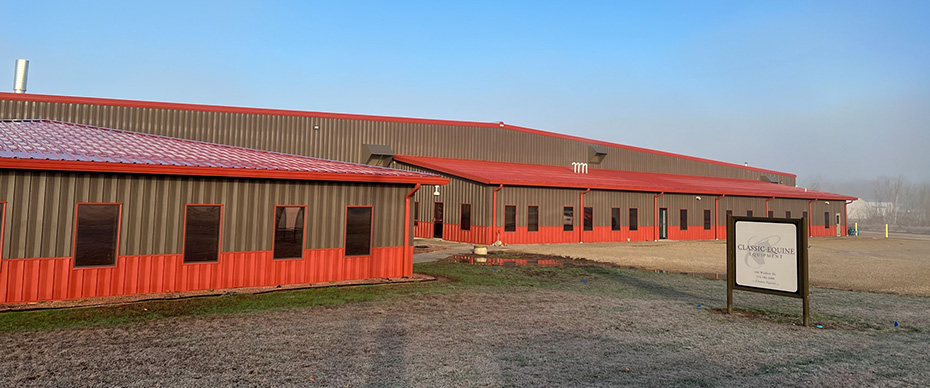
In 2021, an EF4 tornado severely damaged a series of Star buildings occupied by Classic Equine Equipment in Fredericktown, MO. The next day, Sargent Construction Company met with the owner to survey damage and swiftly ordered new Star material. Sargent worked with the owner to remove the material that was damaged and make temporary repairs to other sections so that Classic Equine could partially resume business. The roof work was completed in 90 days, and the wall panel replacement was completed swiftly as well, all while keeping the building secure.
Framing: Clear Span and Multi-Span Buildings, Single and Double Slope with Straight and Tapered Columns and a Lean-to
Roof: Double-Lok and PBR panels in Galvalume Plus and Rustic Red
Walls: AVP panels in Rustic Red and Medium Bronze
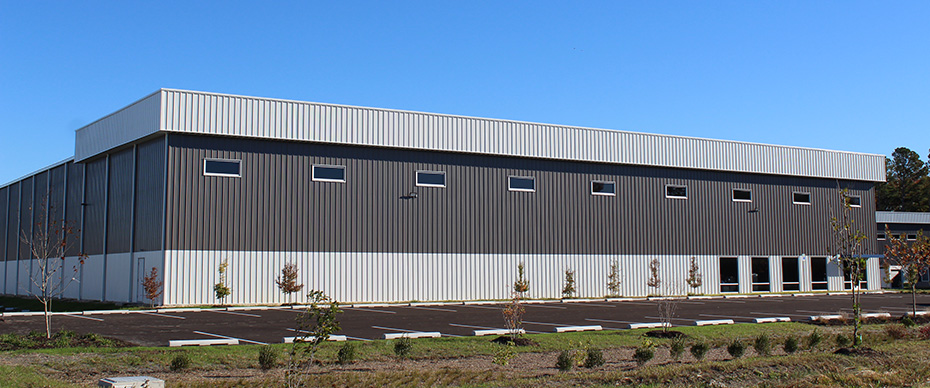
Bob Breeding GCs provided building materials and erection for a 20,000 sf and a 70,000 sf warehouse for Cambridge Park Development in Denton, MD. The span of metal buildings is why steel building were utilized.
Framing: Multi-Span Building, Double-Slope with Straight Columns
Roof: Double-Lok panels in Galvalume Plus
Walls: PBR panels in Charcoal Gray and Polar White
Size: 90,000 sq. ft., 2 buildings

Liberty Steel Buildings was contracted to be a partner in the Bowen Island Fire Hall design build project. This project was completed following a limited budget while achieving new building code energy requirements. The use of a pre-engineered metal building as the main structural element allowed for project cost savings while meeting the minimum post-disaster requirements. Metal allowed for a completely non-combustible exterior building shell. The project is also ready to receive solar panels. The use of standing seam metal roofing allows for quick solar installation without penetrating the new roof.
Framing: Clear Span Building, Single-Slope with Tapered Columns and a Lean-to
Roof: Double-Lok panels in Galvalume Plus
Size: 9,055 sq. ft., 2 buildings
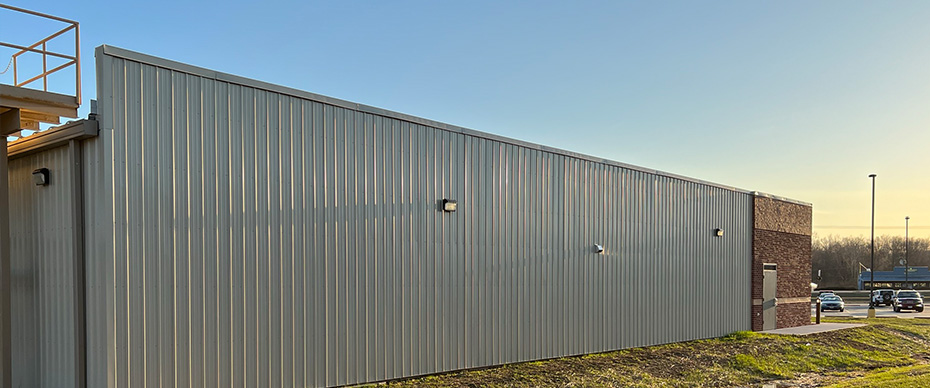
This medical facility is an addition to an existing hospital in Pilot Knob, MO.
Framing: Multi-Span Building, Single-Slope with Straight Columns
Roof: Double-Lok panels in Galvalume Plus
Size: 6,882 sq. ft., 1 building
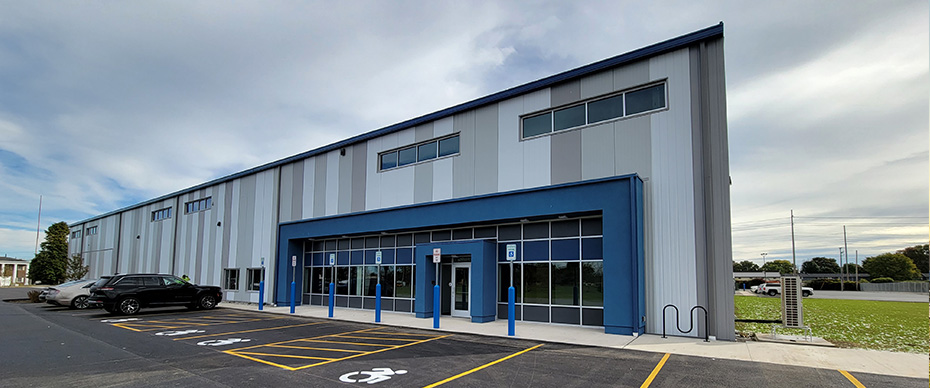
This building in Rochester, NY was designed for a manufacturing use with the ability to accept a storage use as well by creating an interior space with 24′-0″ clear under frame haunches. A variety of IMPs, clearstory windows, and an entrance element were used on the exterior walls to create some interest to the exterior of the building. The building was designed with an expandable end wall to allow for future expansion. Two sets of loading docks were designed into the building as well.
Framing: Multi-Span Building, Double-Slope with Tapered Columns
Roof: Double-Lok panels in Galvalume Plus
Walls: CF Fluted and CF Mesa IMPs in Polar White, Regal Gray and Tundra
Size: 81,250 sq. ft., 1 building

The natatorium at the Mason Municipal Aquatic Center in Mason, OH is a 33,700 sq. ft. PEMB which houses a 50 meter, 705,000 gallon Olympic sized pool with a 900-seat spectator capacity, along with locker rooms and an event space. The facility required a large clear-span area to encompass the indoor pool and the use of metal building construction made the most sense for the need.
Framing: Multi-Span Building, Double-Slope with Tapered Columns
Roof: CFR IMPs in Tundra
Walls: CF Arch Flat IMPs in Slate Gray and Light Stone
Size: 33,750 sq. ft., 1 building

A Star building was built over existing distillery equipment for Crown Valley Brewery and Distillery after the structure was removed due to tornado damage. Special details were required to flash into existing perimeter walls and buildings. A Copper Metallic roof color was used to match the other buildings on site.
Framing: Multi-Span Building, Double-Slope with Straight Columns
Roof: Double-Lok panels in Copper Metallic
Walls: PBR panels in Brownstone
Size: 3,900 sq. ft, 1 building

A Star building was built over existing distillery equipment for Crown Valley Brewery and Distillery after the structure was removed due to tornado damage. Special details were required to flash into existing perimeter walls and buildings. A Copper Metallic roof color was used to match the other buildings on site.
Framing: Multi-Span Building, Double-Slope with Straight Columns
Roof: Double-Lok panels in Copper Metallic
Walls: PBR panels in Brownstone
Size: 3,900 sq. ft, 1 building
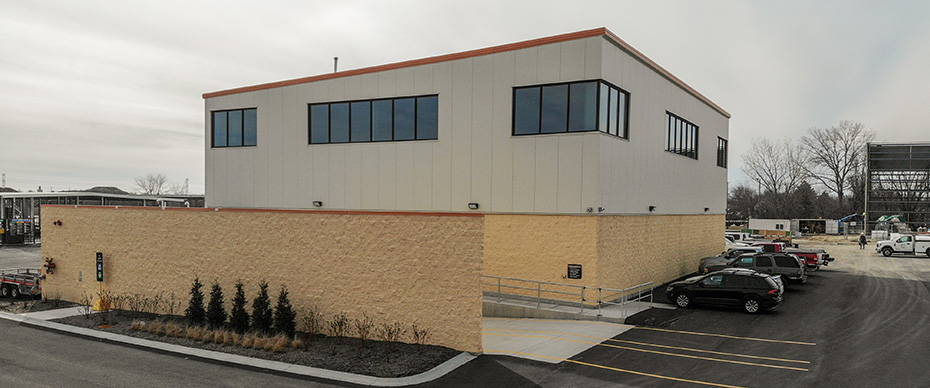
This building was built to house U-HAUL containers in Lincolnshire, IL. The building is clad in Santa Fe IMPs in Almond with a single slope standing seam roof in Galvalume Plus.
Framing: Multi-Span Building, Single-Slope with Tapered Columns
Roof: Double-Lok panels in Galvalume Plus
Walls: CF Santa Fe IMPs in Almond
Size: 7,332 sq. ft., 1 building

Bob Breeding GCs provided building materials and erection for a 20,000 sf and a 70,000 sf warehouse for Cambridge Park Development in Denton, MD. The span of metal buildings is why steel building were utilized.
Framing: Multi-Span Building, Double-Slope with Straight Columns
Roof: Double-Lok panels in Galvalume Plus
Walls: PBR panels in Charcoal Gray and Polar White
Size: 90,000 sq. ft., 2 buildings
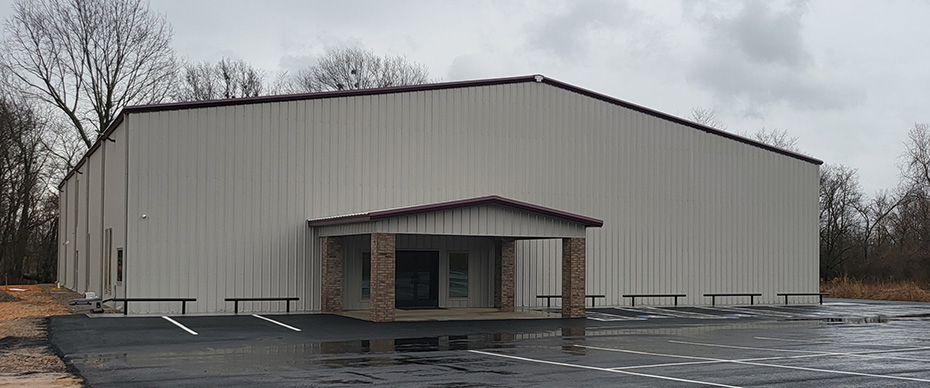
The New Life Activity Center in Stillwell, OK needed a space to help kids in the community and give them plenty of room for activities. The owners wanted a low maintenance building with a clear span height of 100’. Interior liner panels were used to keep the building as low maintenance as possible.
Framing: Clear Span Building, Double-Slope with Straight Columns
Roof: PBR in Ash Gray
Walls: PBR in Ash Gray
Size: 13,000 sq. ft., 1 building

The natatorium at the Mason Municipal Aquatic Center in Mason, OH is a 33,700 sq. ft. PEMB which houses a 50 meter, 705,000 gallon Olympic sized pool with a 900-seat spectator capacity, along with locker rooms and an event space. The facility required a large clear-span area to encompass the indoor pool and the use of metal building construction made the most sense for the need.
Framing: Multi-Span Building, Double-Slope with Tapered Columns
Roof: CFR IMPs in Tundra
Walls: CF Arch Flat IMPs in Slate Gray and Light Stone
Size: 33,750 sq. ft., 1 building
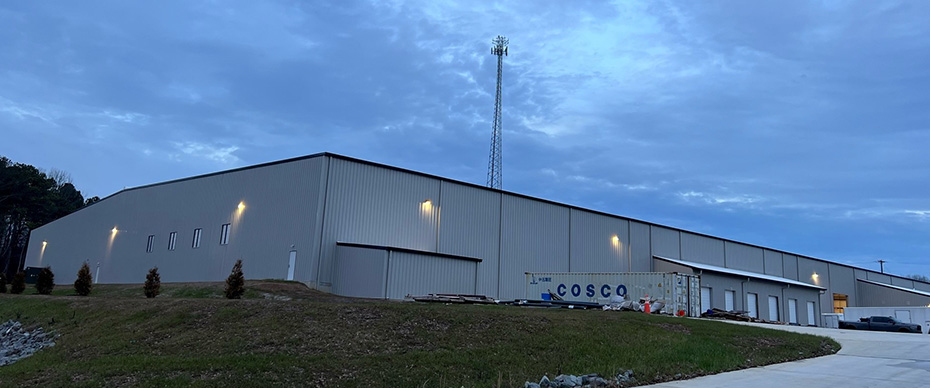
Circulus is a plastics recycle company in Arab, AL that recycles food grade plastic. This metal building is being used for manufacturing and production.
Framing: Clear Span Building, Double-Slope with Tapered Columns
Roof: PBR in Galvalume Plus
Walls: PBR in Ash Grey
Size: 127,910 sq. ft., 5 buildings
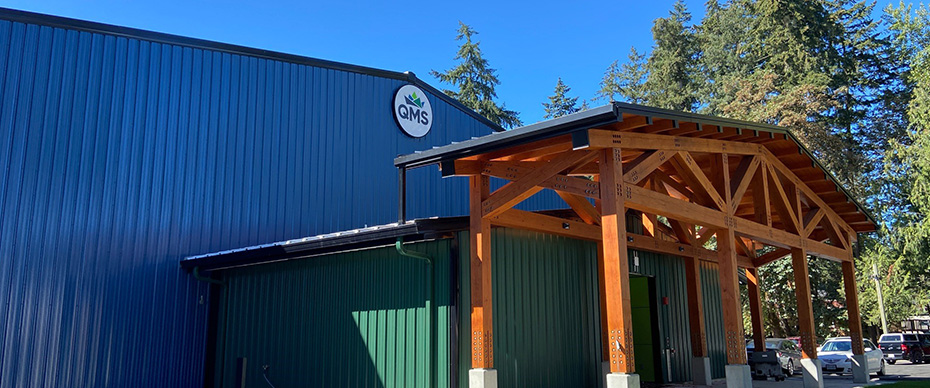
Ferro Building Systems won the opportunity to work with the client and the owner of Queen Margaret’s School in Duncan, BC to deliver the supply & installation of an up-to-date gymnasium facility. The building was designed to provide much needed gymnasium space and change rooms to the growing school’s population. The client was interested in optimizing their budget which the Star building was able to achieve given the design parameters, location and interior finishes the owners were looking for.
Framing: Clear Span Building, Single-Slope with Straight Columns
Roof: Double-Lok panels in Galvalume Plus
Walls: Reverse-rolled PBR panels in Cobalt Blue and Classic Green
Size: 14,670 sq. ft., 2 buildings

This building was built to house U-HAUL containers in Lincolnshire, IL. The building is clad in Santa Fe IMPs in Almond with a single slope standing seam roof in Galvalume Plus.
Framing: Multi-Span Building, Single-Slope with Tapered Columns
Roof: Double-Lok panels in Galvalume Plus
Walls: CF Santa Fe IMPs in Almond
Size: 7,332 sq. ft., 1 building
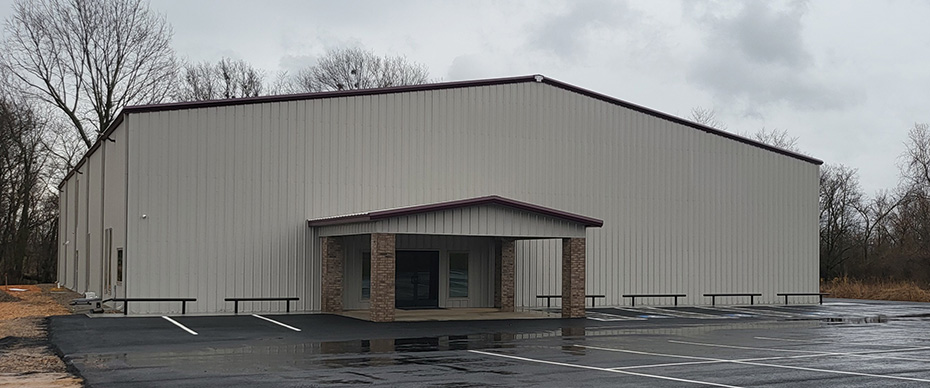
The New Life Activity Center in Stillwell, OK needed a space to help kids in the community and give them plenty of room for activities. The owners wanted a low maintenance building with a clear span height of 100’. Interior liner panels were used to keep the building as low maintenance as possible.
Framing: Clear Span Building, Double-Slope with Straight Columns
Roof: PBR in Ash Gray
Walls: PBR in Ash Gray
Size: 13,000 sq. ft., 1 building
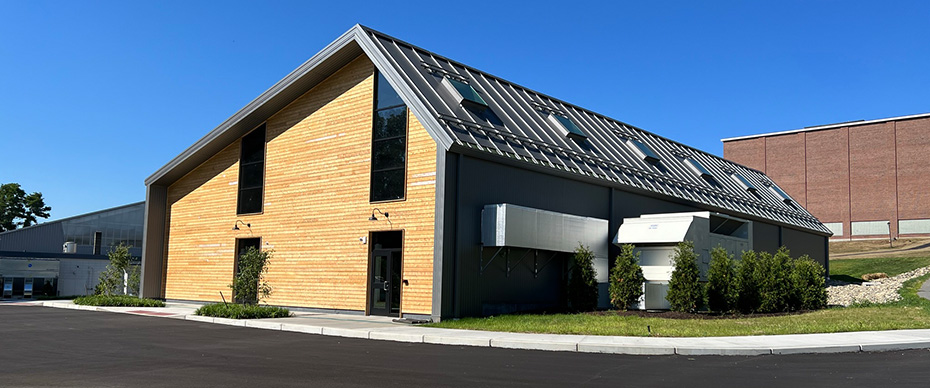
This building is the new wrestling gym for the Northfield Mount Hermon campus in Mount Hermon, MA. The building has multiple architectural elements to create its unique eye-catching appearance. The roof is clad with CFR IMPs and has two different slopes. The sidewalls are clad with CF Mesa IMPs with shiplap cedar siding installed over the IMPs.
Framing: Clear Span Building, Double-Slope with Straight Columns
Roof: CFR IMPs in Weathered Zinc
Walls: CF Mesa IMPs in Weathered Zinc
Size: 7,680 sq. ft., 1 building

This building in Rochester, NY was designed for a manufacturing use with the ability to accept a storage use as well by creating an interior space with 24′-0″ clear under frame haunches. A variety of IMPs, clearstory windows, and an entrance element were used on the exterior walls to create some interest to the exterior of the building. The building was designed with an expandable end wall to allow for future expansion. Two sets of loading docks were designed into the building as well.
Framing: Multi-Span Building, Double-Slope with Tapered Columns
Roof: Double-Lok panels in Galvalume Plus
Walls: CF Fluted and CF Mesa IMPs in Polar White, Regal Gray and Tundra
Size: 81,250 sq. ft., 1 building

The Star builder provided building materials and erection for a 20,000 sf and a 70,000 sf warehouse for Cambridge Park Development in Denton, MD. The span of metal buildings is why steel building were utilized.
Framing: Multi-Span Building, Double-Slope with Straight Columns
Roof: Double-Lok panels in Galvalume Plus
Walls: PBR panels in Charcoal Gray and Polar White
Size: 90,000 sq. ft., 2 buildings

A Star building was built over existing distillery equipment for Crown Valley Brewery and Distillery after the structure was removed due to tornado damage. Special details were required to flash into existing perimeter walls and buildings. A Copper Metallic roof color was used to match the other buildings on site.
Framing: Multi-Span Building, Double-Slope with Straight Columns
Roof: Double-Lok panels in Copper Metallic
Walls: PBR panels in Brownstone
Size: 3,900 sq. ft, 1 building
Winning builders who attended our 2023 National Builder Meeting in Los Cabos, MX were recognized at the event. Check out those pictures below!
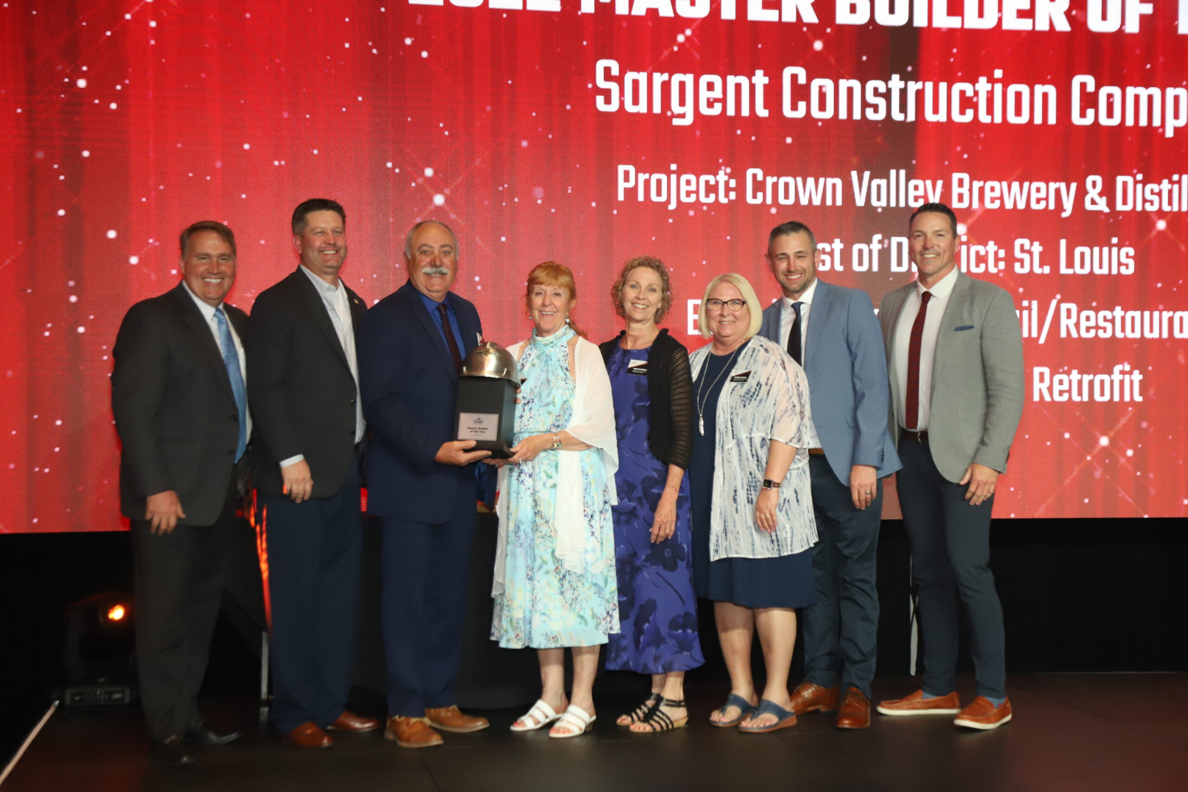
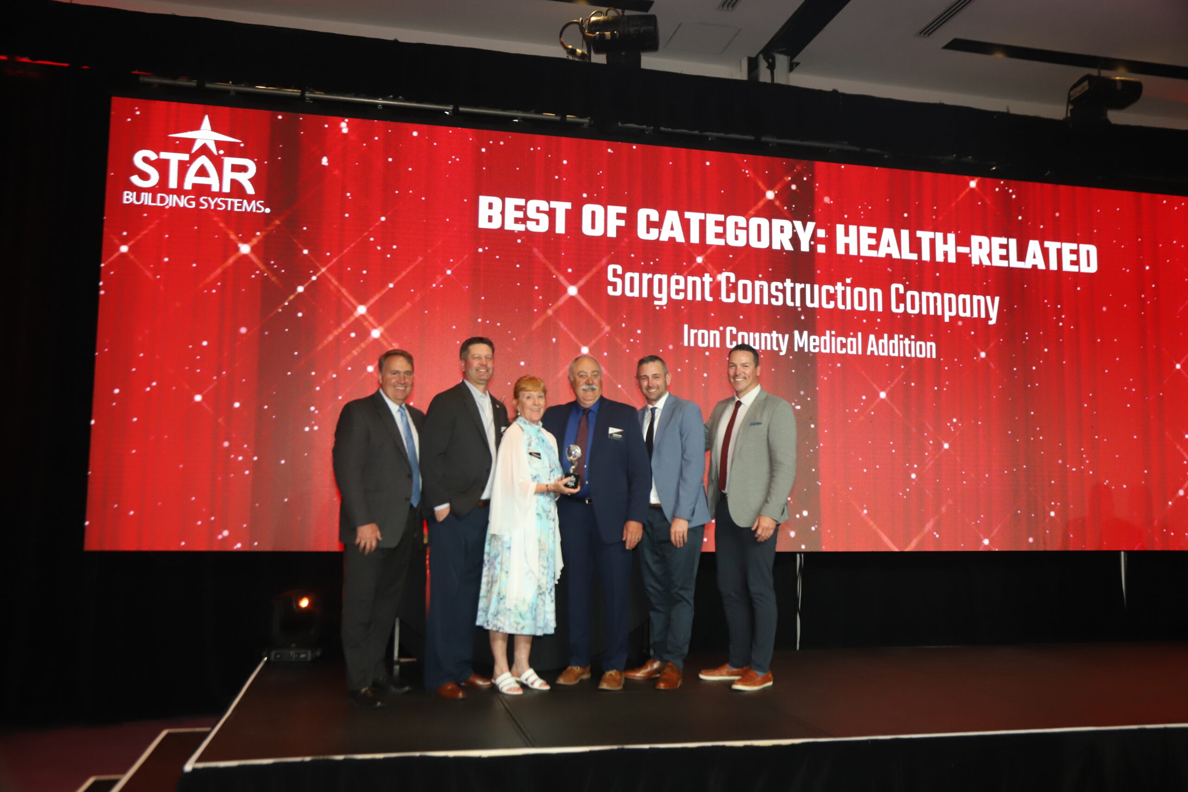
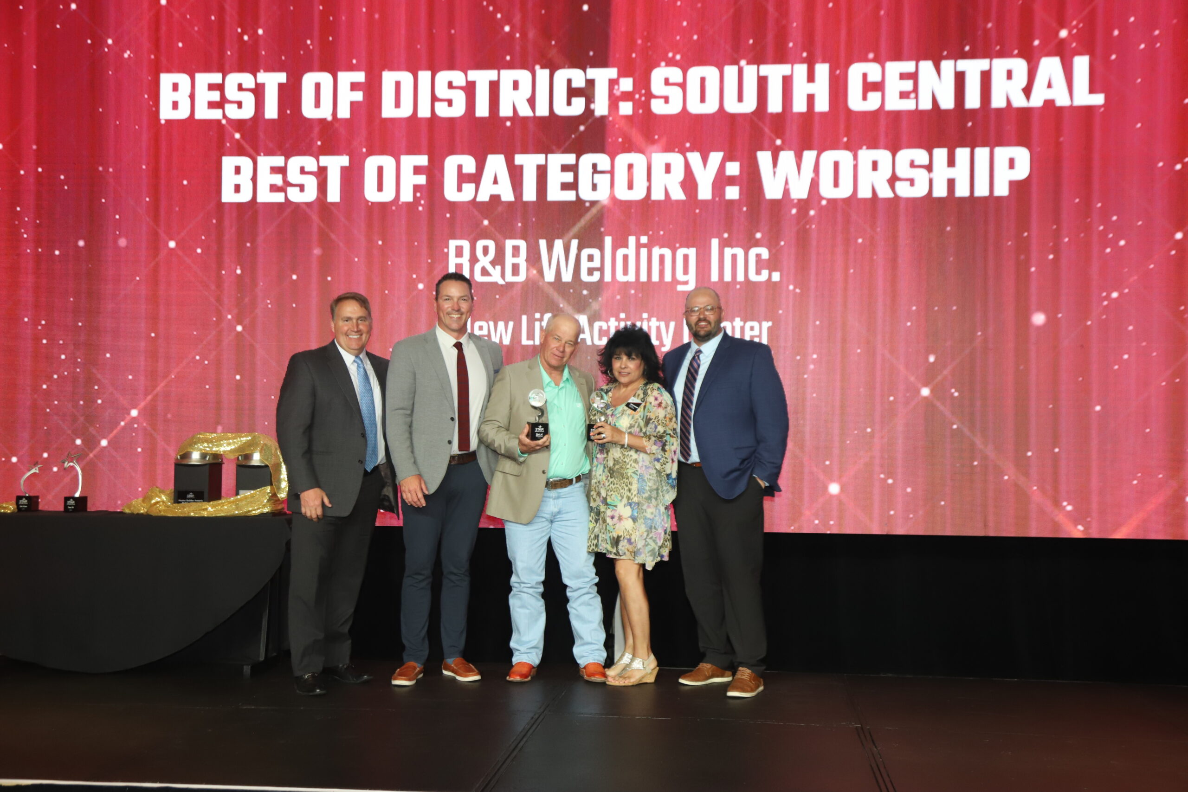
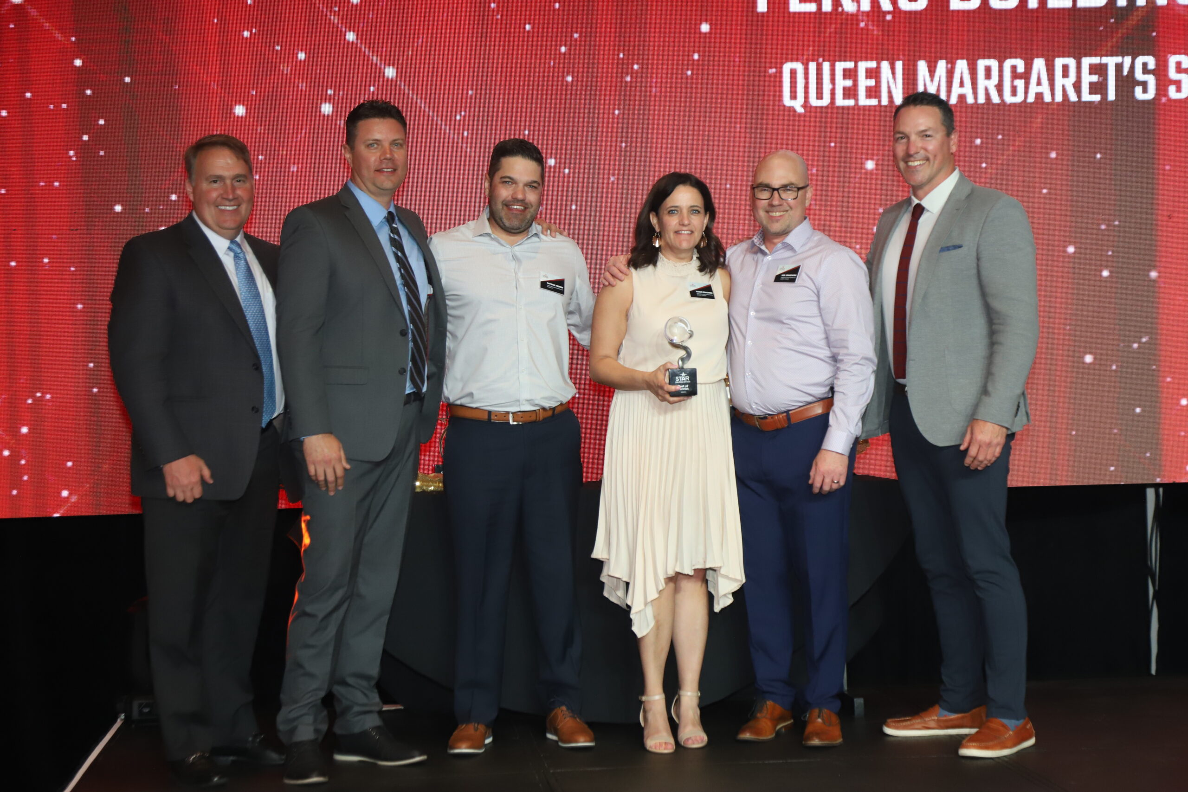
Become part of the powerful Star network. We invest in builders who understand the value of results and provide support that develops strong relationships between you and the entire Star team.
Your building is the cornerstone of the community where people live, work and play. Find a local Star Authorized Builder and let us help you bring your vision to life.